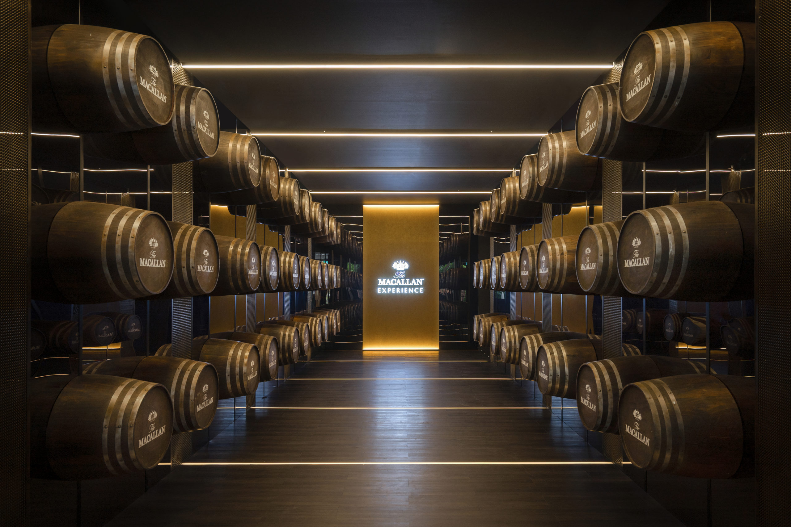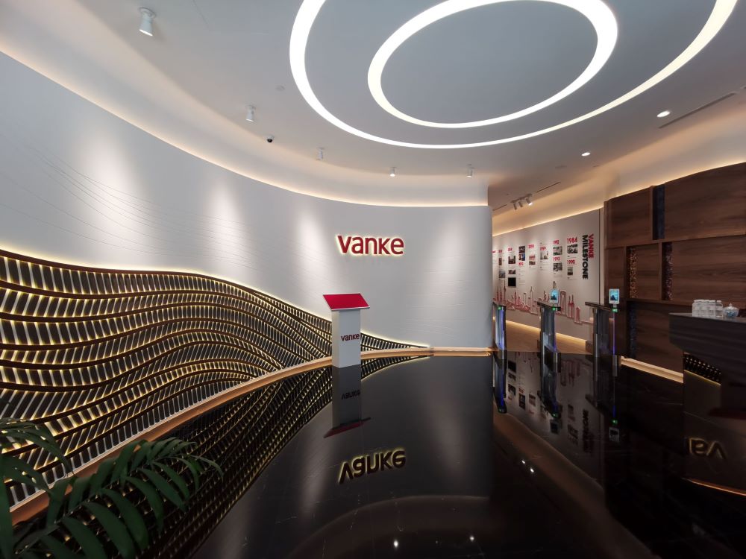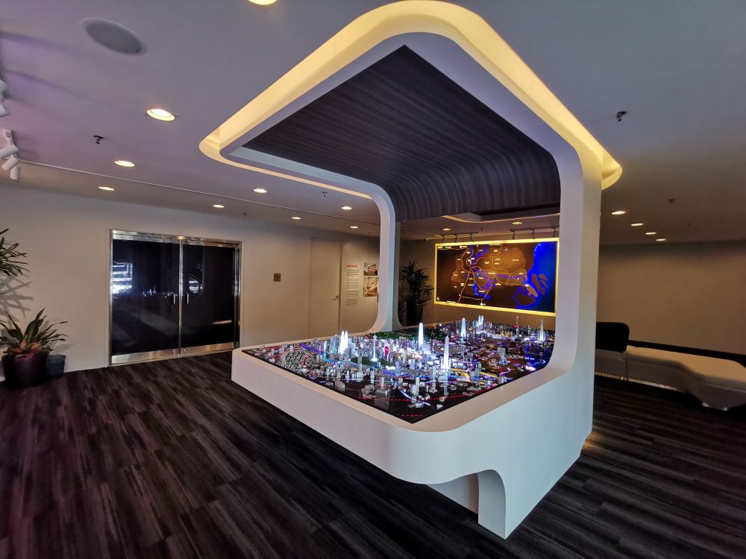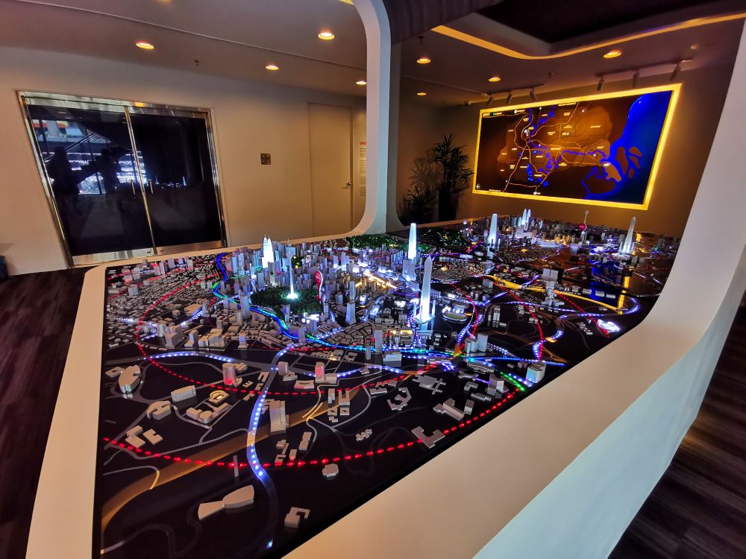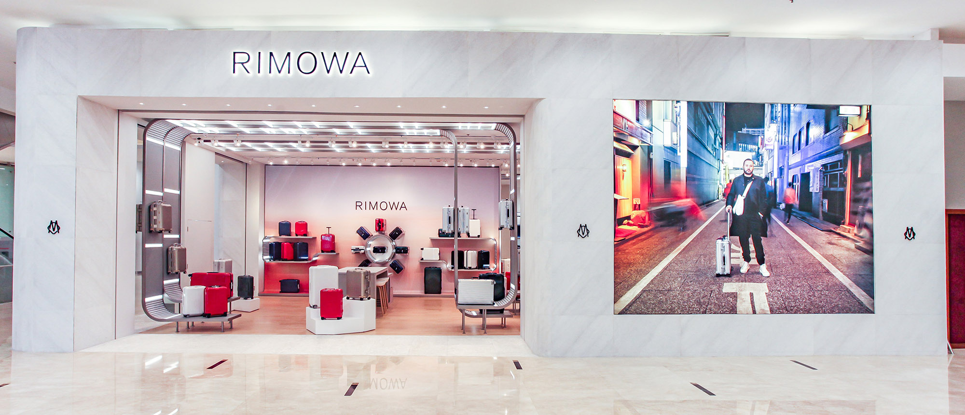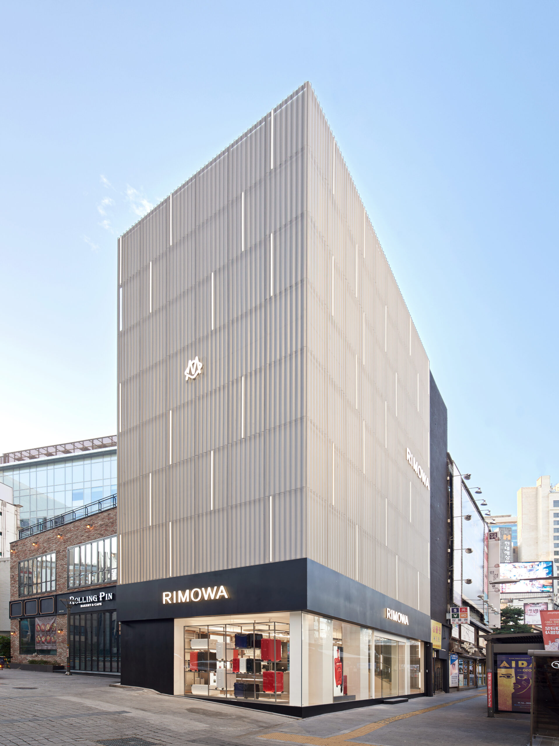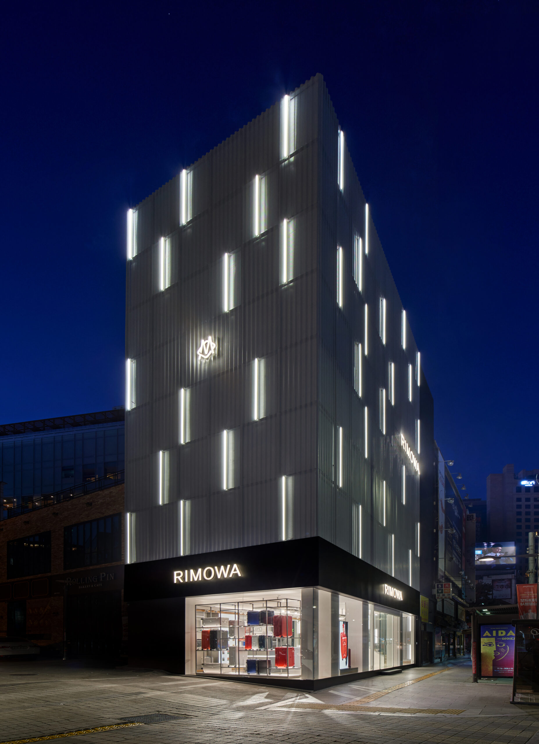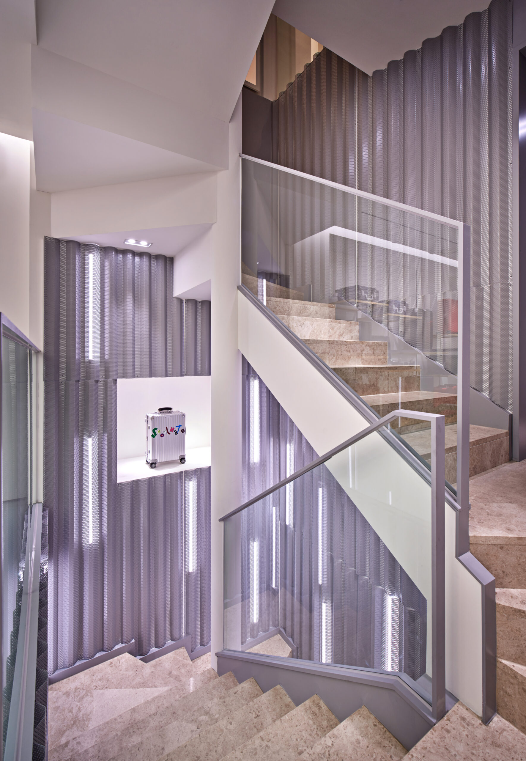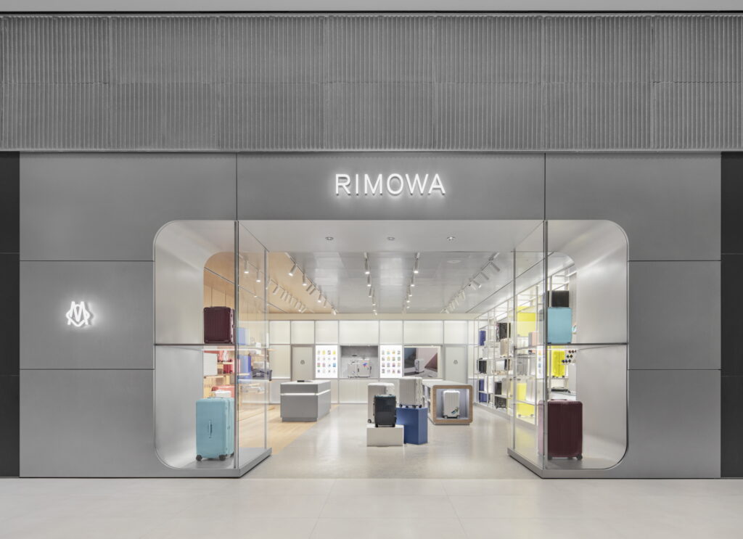to engage
To physically immerse visitors into the story behing The Macallan’s dram, The Macallan Experience employed a whisket bar, lounge area, retail space, private dining room, and a Sensory Cinema.
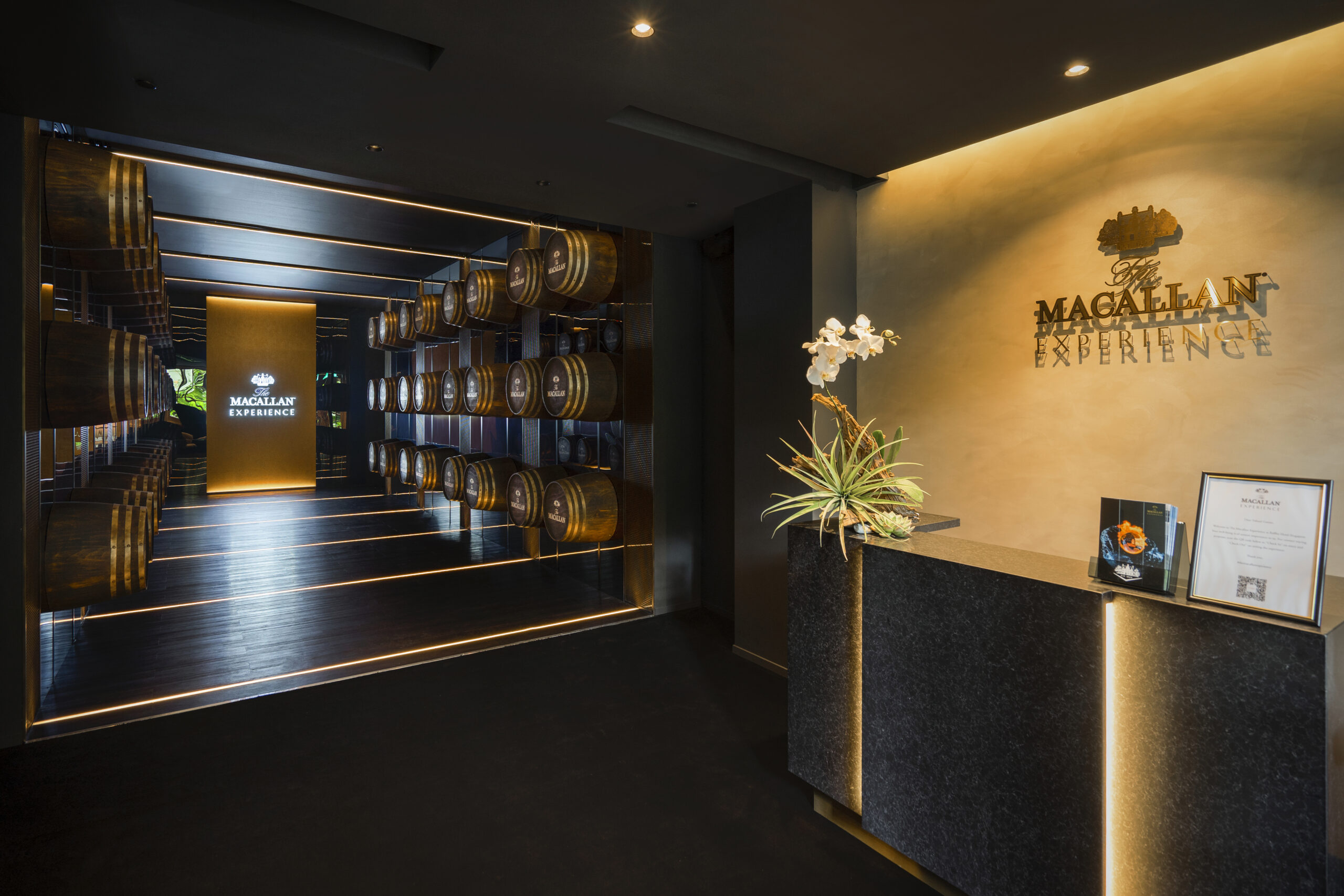
to inspire
While duty-free experiences are curtailed by air travel restrictions, the concept inspires local tourism to immerse in the dynamic exploration of the brand.
Additionally, thoughtful execution was necessary to ensure the conservation of Raffles Hotel, fusing tradition-rich space with elegant experience. The concept birthed for the experience encouraged a seamless flow; from the beginning through a tunnel of casks down to a final cinematic piece to complete the journey.
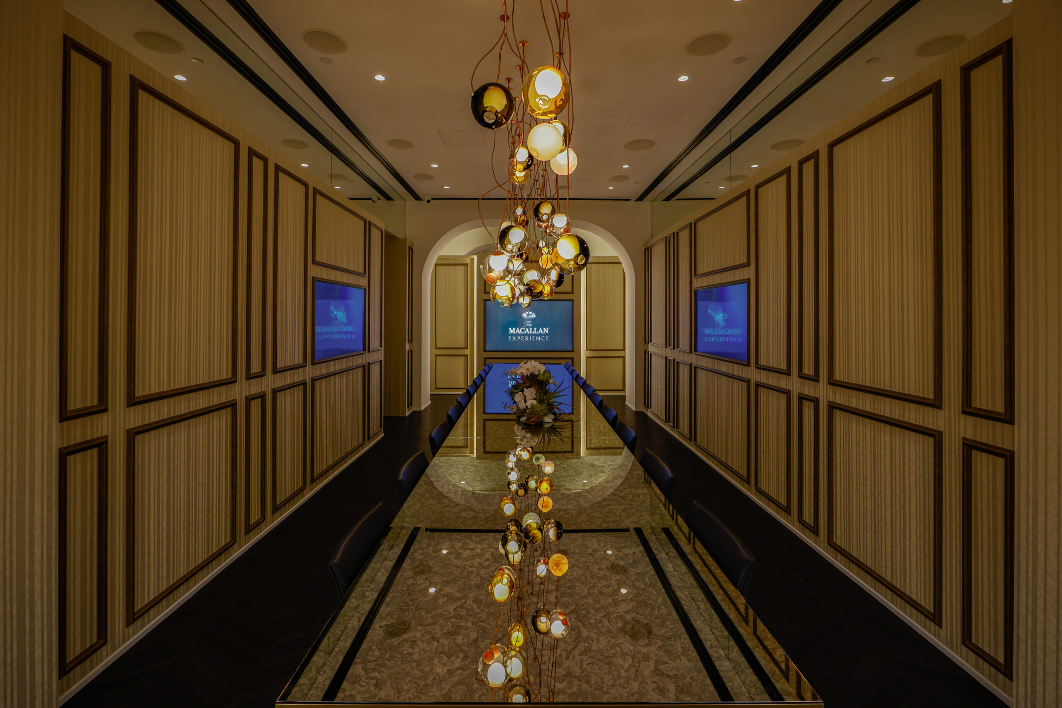
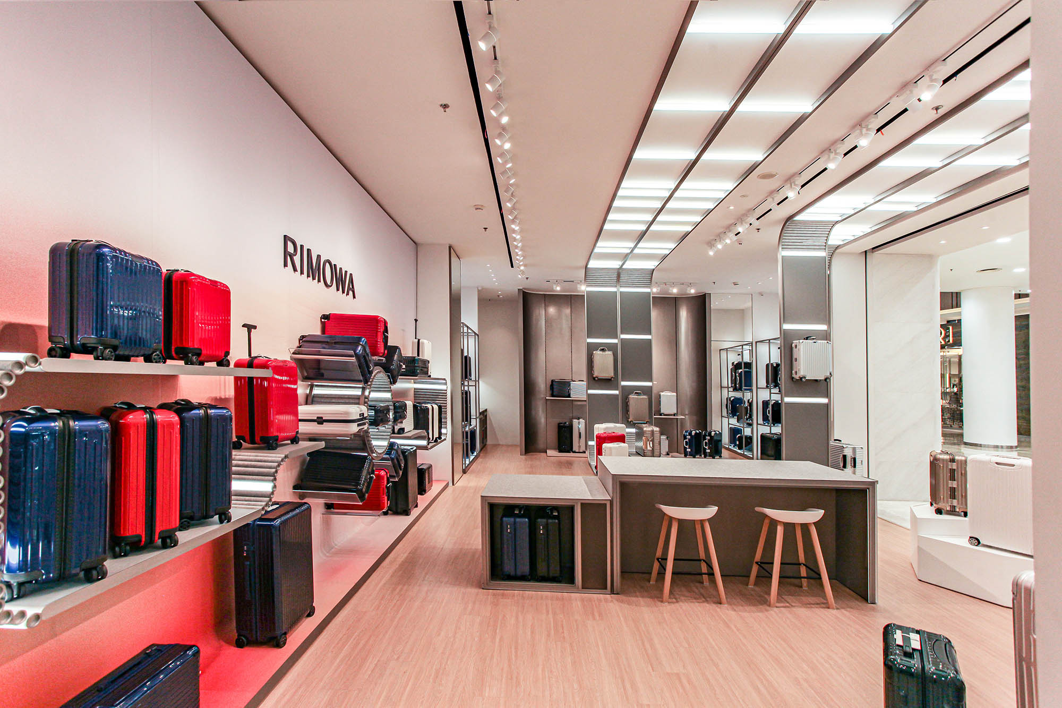
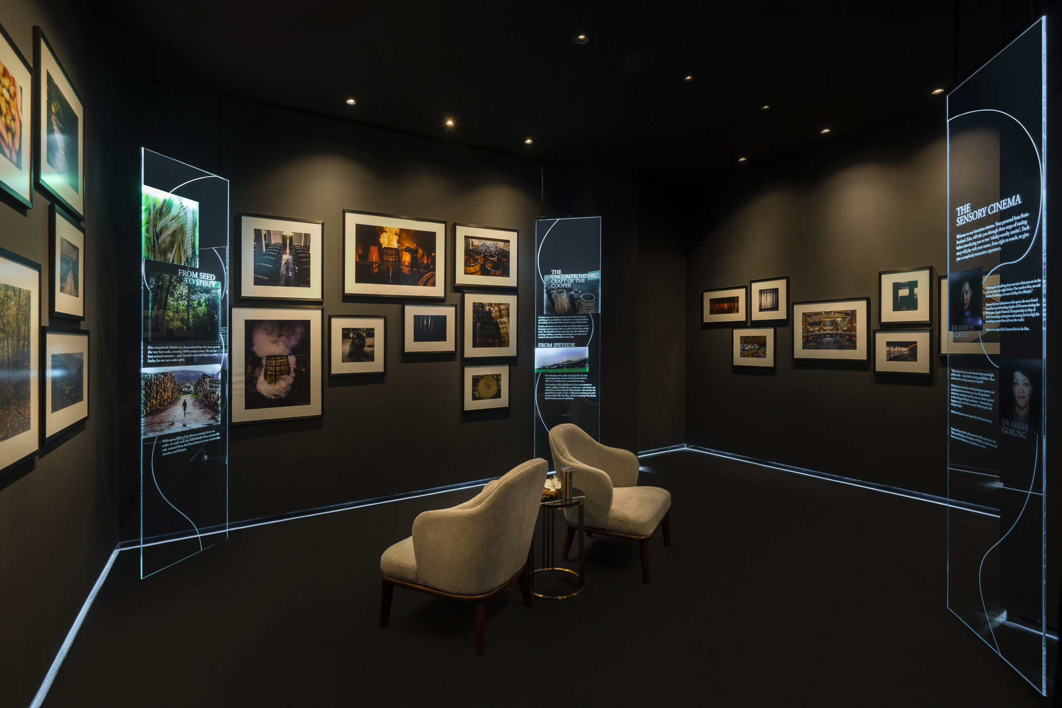
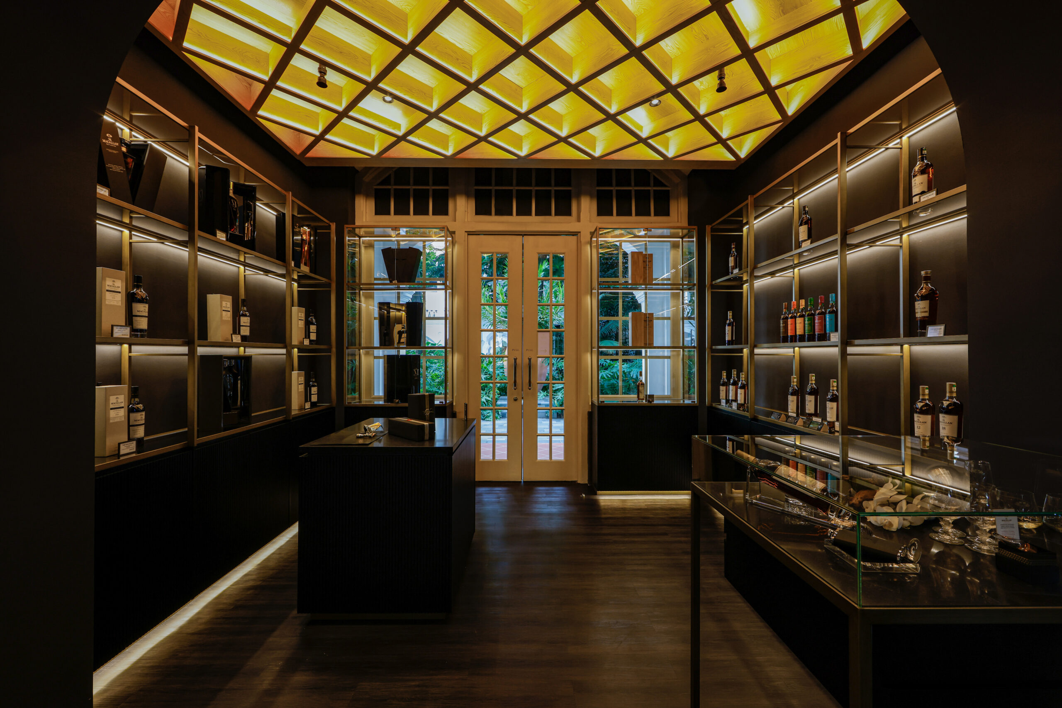
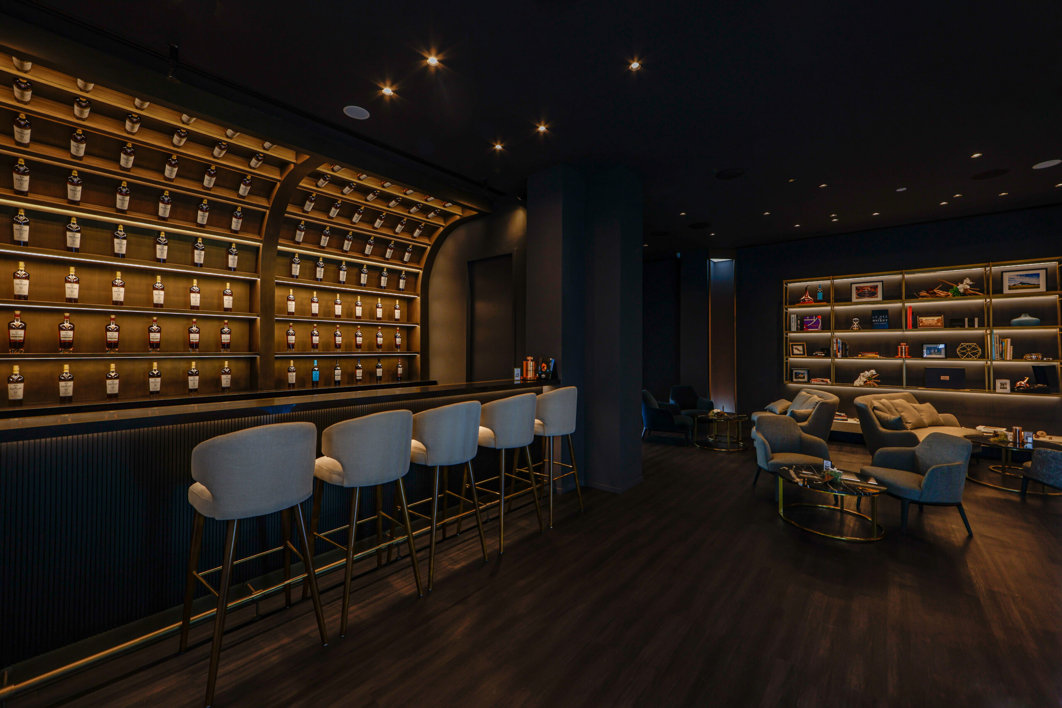





key services
spatial design and build
ideation & concept design
project management
related news
The Macallan Experience at Raffles Hotel was opened from 26st October 2020 to 10th February 2021.
Created in partnership with Rebel & Soul and FUTURELABS.
The project has won several Gold category creative awards at the Marketing Interactives 2021 MARKies.
As seen on CNA Luxury and Marketing Interactive.
As seen on CNA Luxury and Marketing Interactive.
